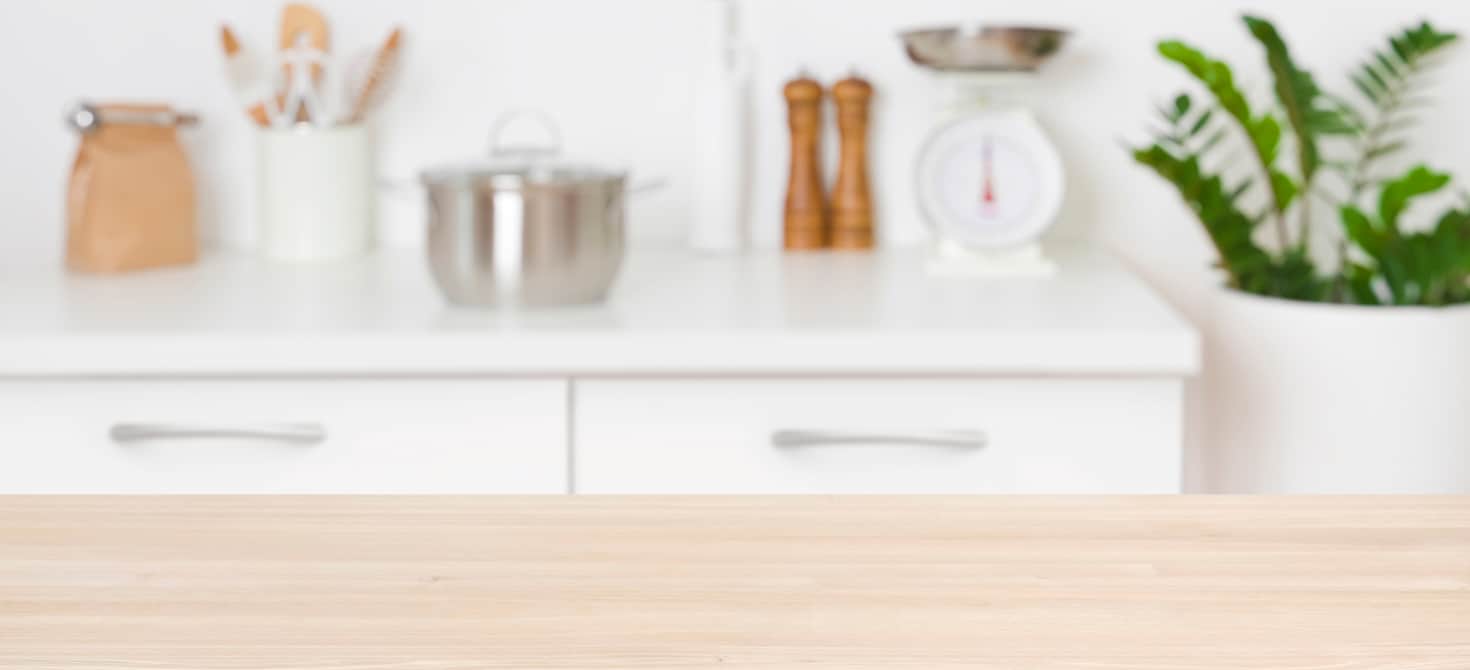- Furnishing tips
- 0 likes
- 3050 views

Small kitchen: how to make the most of the space available? How to furnish a small and narrow kitchen is one of the questions that every designer will have received at least once in the course of their professional career. In modern homes, especially in large Italian cities, space tends to be rather limited at times: the space dedicated to the kitchen environment is no exception.
For this reason, optimising the space of a small kitchen is a requirement of many people. In this article we will provide you with some important advice and suggestions on how best to furnish a small rectangular or square kitchen. Here is all you need to know!
Space-saving small kitchens: how to furnish them
For many people, the kitchen space is still an important room, the hub of the home, where they can enjoy socialising with family members. Obviously everyone would like to have enough space to enjoy maximum comfort: this is not always possible and very often we find ourselves with particularly limited kitchen space.
Let's start by saying that there are many variants of small kitchens: there are, for example, kitchens that are completely separate from the living room or living area, or kitchens that are created from a small corner within an open space.
Regardless of the configuration of your kitchen, if its dimensions are particularly small, it will be necessary to implement some design measures to be able to make the most of the square metres available.
One of the most typical and requested necessities when furnishing a kitchen is represented by the need to have a large worktop that allows for easy preparation of dishes. However, in kitchens of limited dimensions it is not always possible to have a worktop of standard dimensions. There are several solutions to this problem: let's discover them together!
Installing a retractable worktop
The first solution that we would like to recommend to anyone wondering how to furnish a small kitchen is the installation of a pull-out worktop. For this type of installation, a wide variety of furnishing solutions are now available on the market: one configuration is, for example, a pull-out table that becomes a worktop when needed, ideal for preparing dishes and food. These furnishing solutions can be a practical work surface and at the same time a dining table capable of hosting 2 or 3 guests.
How to fill the space between the kitchen and the wall: learning to exploit corners
One of the most functional techniques for optimising the space in a particularly small kitchen is to make the most of the corners. If you have a corner in your kitchen, you will need to learn how to make the most of every centimetre of it: to this end, you can set up a pull-out basket with a rotating mechanism in the corner. Nowadays practically all interior design brands offer these solutions in their catalogue.

How do you furnish a small kitchen with a living room? Learn how to make the most of the height
In a particularly limited space it is extremely important to make the most of the height of your room. For this purpose, you can, for example, decide to install a double row of wall units, or alternatively, have customised wall units made. If you decide to install two rows of wall units in your kitchen, our advice is to place the kitchen tools and utensils you need less frequently in the wall units that are higher up.
The importance of order in a small kitchen
Regardless of the furnishing solution you decide to choose to make the most of the space in a small kitchen, in a limited space it is always very important to keep a strict order. In particular, our advice is to always try to keep the worktop free. Keeping your kitchen tidy will give you the feeling of having a larger space in which to move and work. In a tidy kitchen it will also be easier to find what you need.
Small kitchens: how to rethink your space
If you are renovating a house with a kitchen that has particularly limited space, never stop at the layout you find. Learning to rethink and reconsider your space is a fundamental principle in interior design.
If, for example, you have an open space and you do not know how to arrange and insert the fridge and oven columns in the best way, you can in this case decide to embed the installations in special niches made with the help of plasterboard. In this way you will create additional space in which you can develop the configuration of your kitchen: you will model the space you have available according to your needs and requirements, dividing it into practical and functional areas. For the furnishing of a kitchen with limited space, plasterboard is often the ideal material, as it can be easily worked and installed in your environment. In addition, plasterboard does not require significant costs and can be used to create a wide range of products.
