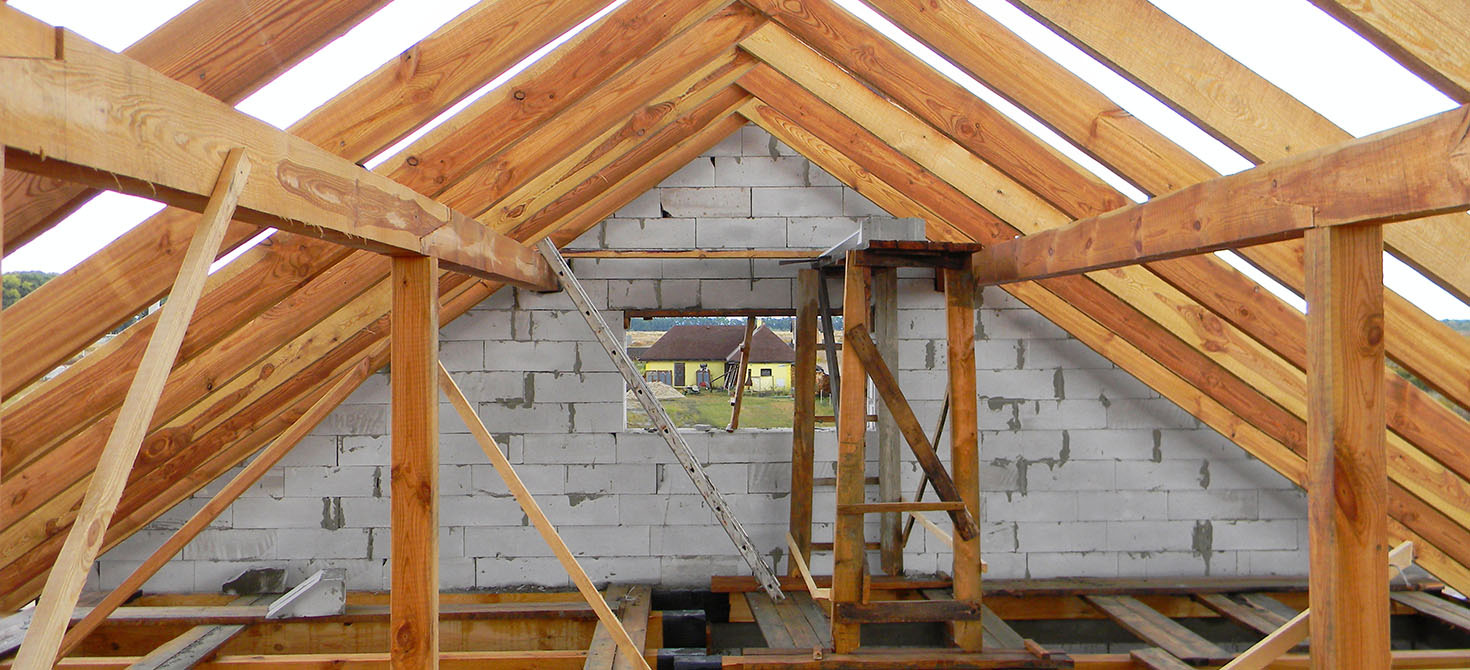- Furnishing tips
- 0 likes
- 2077 views

Today we are going to talk to you about the habitable renovation of the attic: this is the urban adaptation of the top floor of a building, which is usually attic, and its conversion for residential use. Let's find out how to make an attic habitable.
Index
Guide to making an attic habitable
Converting an attic into habitable space is a good investment: attics are often considered to be cramped, dark and unfit for habitation. However, not everyone knows that, with the right measures, these spaces can become particularly comfortable, so much so that they can become the ideal home. In fact, a habitable attic has great potential: the possibility of creating new rooms, thus increasing the value of a property, by transforming an attic into a habitable mansard.
To this end, it is essential to refer to current legislation. At the end of the 1990s, regional laws were passed to regulate the renovation of attics: these laws encouraged renovation work in many rooms that had fallen into disuse.
According to the regional laws, if the renovation does not involve changing the layout of the house - or the façade - and there is no need to change the walls and installations, or if you decide to replace the window with one of the same size and material, you do not need to submit an application to the municipality.
If, on the other hand, you make structural changes, such as altering a façade or opening new windows, you need to submit a project drawn up by a qualified engineer, architect or surveyor to the local authority in order to obtain authorisation to carry out the work. In this case it is always important to contact a qualified professional, who will be able to check and ascertain the feasibility of the intervention. The professional will take care of the bureaucratic process, drawing up all the necessary documentation for the renovation work.

Regional laws for the renovation of an attic space
Regional laws for attic recovery provide for standards: height and division of individual rooms must be defined, respecting some specific parameters:
- Minimum height for attic recovery: from floor to ceiling there must be 2.70 m for living rooms and 2.4 m for service rooms (bathrooms and corridors);
- For mountain municipalities - located at heights of more than 1,000 m above sea level - a reduction in the minimum required height to 2.55 m is allowed;
- If there are lower heights in the room, they must be closed off as wardrobes or storage rooms.
It should also be pointed out that regional laws have reduced the national regulations, setting two precise parameters:
Minimum height and weighted height. The weighted height is calculated by dividing the volume of the part of the attic whose height exceeds the minimum height by the relative surface area.
The average height limits vary from region to region.
Attic recovery: Lombardy 2021
In the Lombardy Region, the law for the residential renovation of attics is Regional Law n.12 of 2005, later amended by Regional Law n.4 of 2012.
In order to obtain habitability, the attics must have a minimum weighted height of 2.40 m, with a minimum wall height of 1.50 m. In municipalities in areas with a height of more than 600 m above sea level, the weighted average height is reduced to 2.10 m, while the air-to-light ratio must be at least ⅛.
On the other hand, it is allowed to change the height of the ridge and eaves - as well as the slope of the roof - in buildings with a height equal to or greater than the maximum height limit established by the town planning instrument. It is possible to open windows, skylights, dormer windows and terraces.
In 2017, the Simplification Law introduced in Lombardy some amendments to Law 12/2005; the amendments allow specifically to:
- Provide for the recovery of an attic if the building is at least 3 years old - instead of the 5 previously provided for;
- An optional surcharge admissible by the municipality only up to 10% - and no longer 20%;
- Lower primary and secondary urbanisation charges and building contributions, no longer equal to those for new buildings;
- Exemption from building contributions and urbanisation charges, if the attic is connected to the first house and up to a maximum of 40 sqm of surface.
