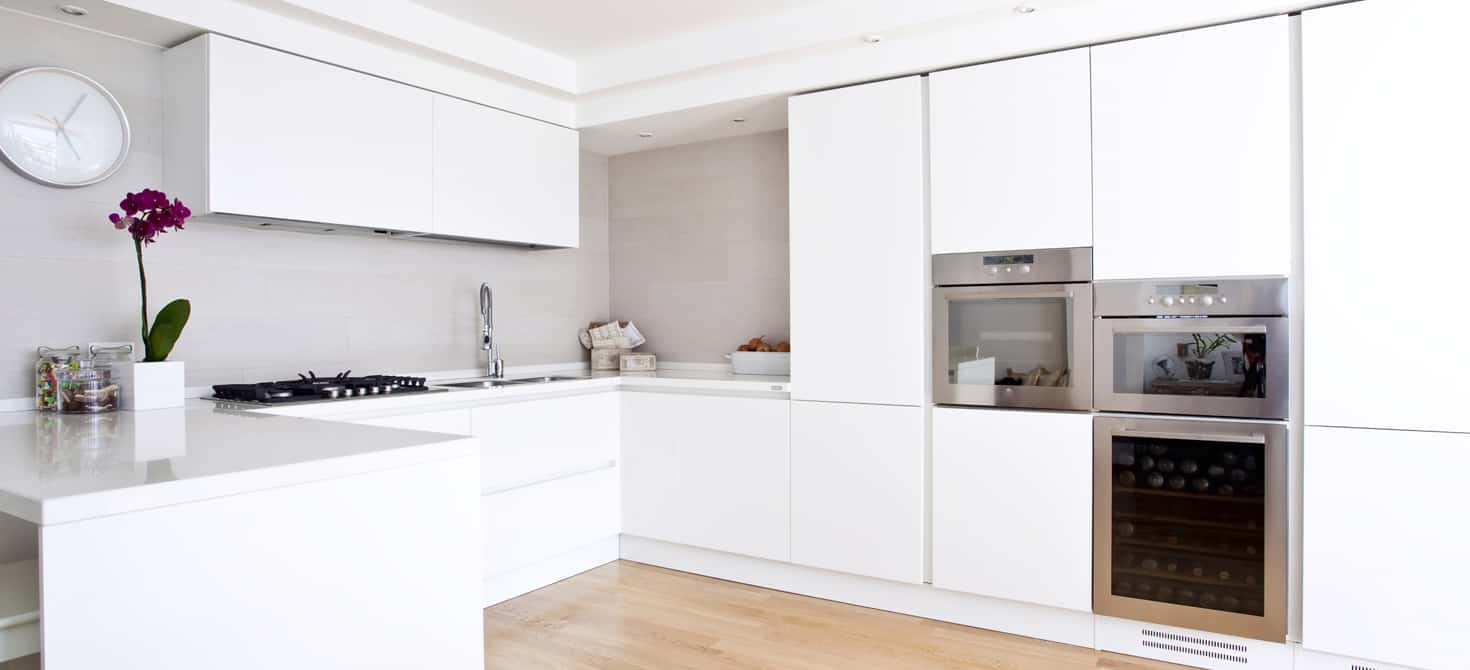- Furnishing tips
- 0 likes
- 2634 views

How many are the different types of kitchen that you can make and arrange within your home space? Today, the market of the furniture sector offers us many solutions and different types of modern kitchen, so as to meet every need and specific needs.
Here are the main styles of kitchen that you can buy and available on the market:
- Linear kitchens: particularly suitable for narrow and long environments
- Modular kitchens
- Monoblock kitchens
- Island kitchens: they need a lot of space between the walls or between the wall and the island, to move freely and to open doors (you will need at least 90 cm of space).
- Kitchens with peninsula: optimal solution for open space environments, with a division between the cooking area and living room
- Corner kitchens
Index
Designing a kitchen
Regardless of the type of kitchen that you decide to set up in your rooms, an aspect of fundamental importance is represented by the design phase.
In order to best design a kitchen, it is important to follow the following steps with particular care:
Functional organization of the 3 main areas of the kitchen: washing, storage (pantry and refrigerator) and finally cooking area. By properly organizing and optimizing each zone, you will be able to move freely and easily, without creating obstacles.
The sum of the three sides of the three main areas of a kitchen should not exceed 6.5 metres: a sort of moving triangle should be created.
Finally, the three areas of the kitchen should be interspersed with free worktops.
Choosing the materials of a kitchen
The choice of materials that make up a kitchen is a very important aspect that should never be overlooked or underestimated. In fact, the market offers us a wide variety of solutions, designed according to the different needs of users. Many are the innovative materials with which modern kitchens are made. For the choice of the most suitable materials for your kitchen at home, we refer to an article in our blog "How to choose the kitchen at home".
Designing a custom kitchen
To realize the design of a custom kitchen is necessary first of all to make an accurate examination of the space, with the help of precise surveys: at this stage it is important to carefully evaluate the structural elements that characterize the space under consideration.
The design phase of a custom-made kitchen must also include an in-depth dialogue with the owners of the house, aimed at precisely understanding their habits and needs.

Place the sink under the window
If you decide to place the sink under the window in a kitchen, it is important to check the height of the window and the presence of a window sill. It will also be important to assess the opening system mounted on the window. In this regard, check that the opening of the window is not hindered in any way by the presence of the mixer tap.
In this type of installation is not recommended the presence of a window with hinged frames, but it is perfect the presence of a sliding window, or even vasistas or pivoting. Thanks to the sliding opening of the window, the sash can slide sideways; the vasistas window is instead characterized by an inward opening, while in a pivoting window, the frame rotates on itself, occupying half the space inside the room and half outside.
