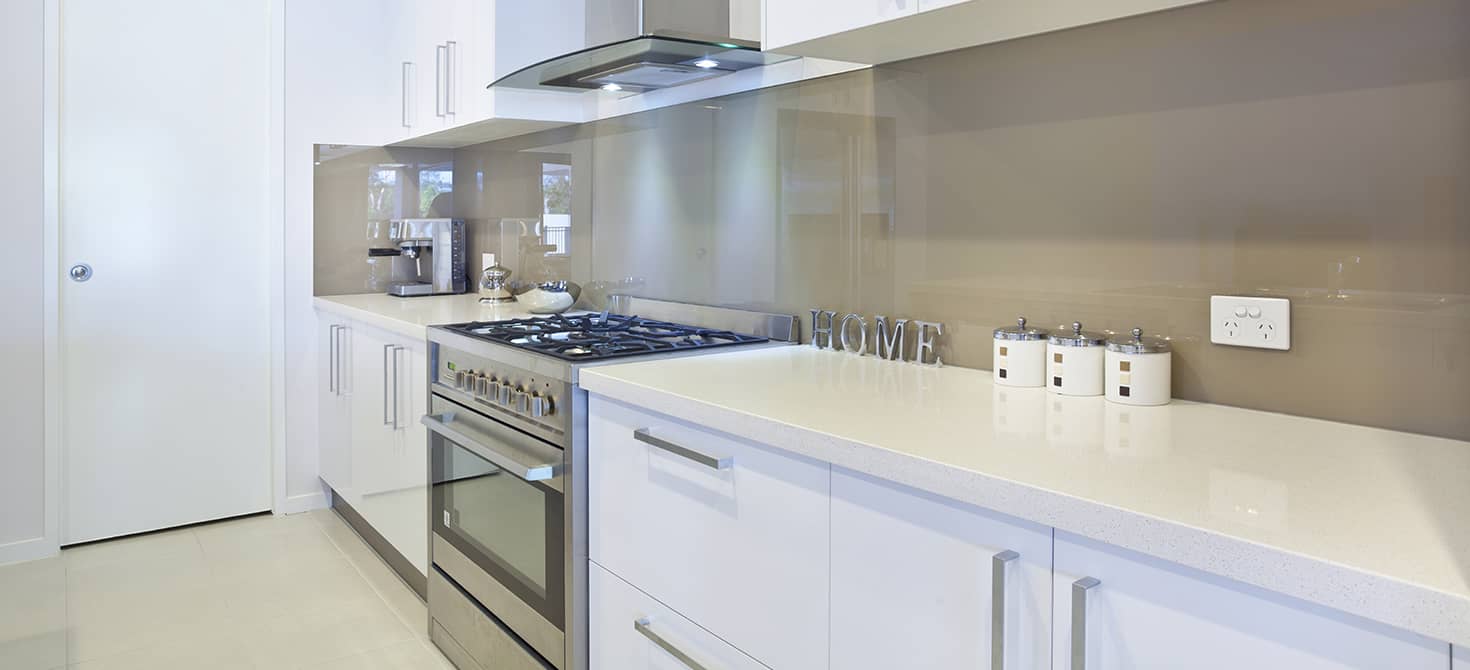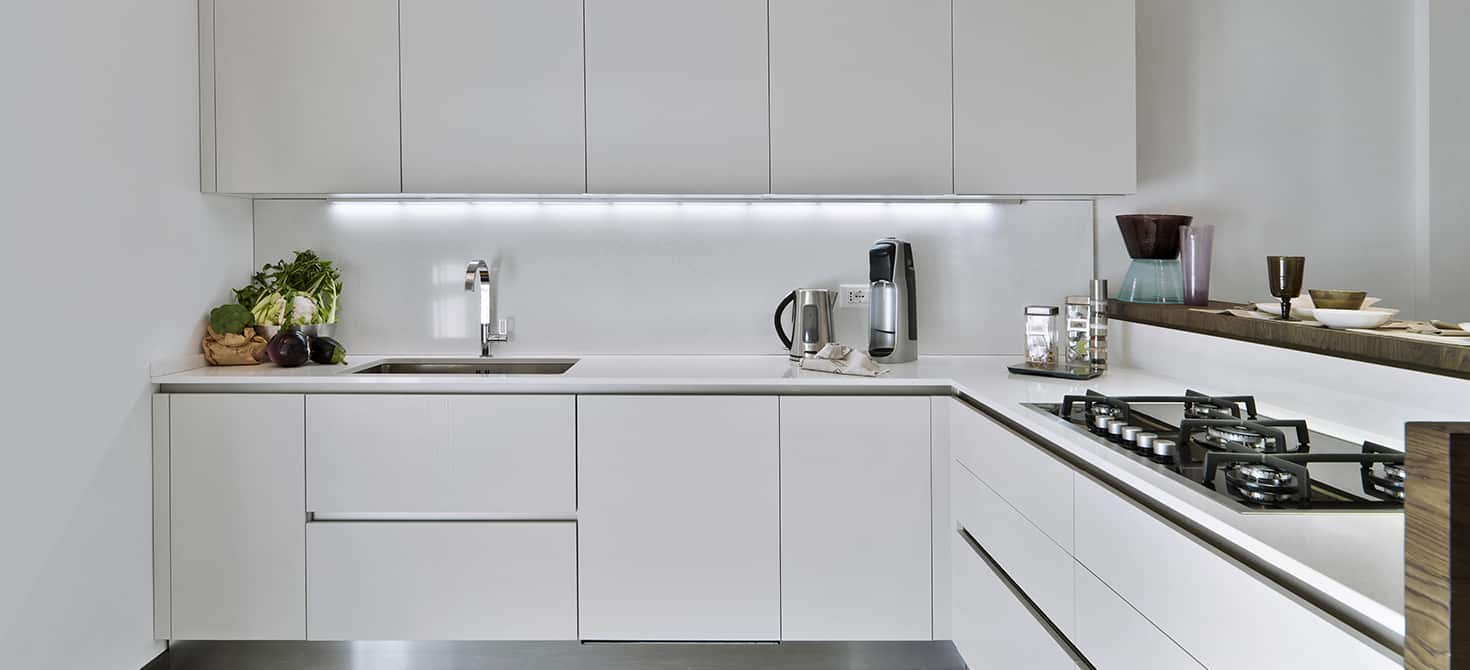- Furnishing trends
- 1 likes
- 10778 views

Kitchen with peninsula yes or no? This is the question of many people who have fallen in love with these furnishing solutions, perhaps thanks to a TV advertisement. The latter sometimes enchant us with the suggestion of a beautiful kitchen with a wall island or peninsula.
A kitchen with a central island or peninsula is not always a viable furnishing solution, especially if our rooms do not have the necessary space for this type of installation. For this reason it is always good to bring advertising and wishes back to reality.
Placing a peninsula or even an island in a confined space often and willingly means overloading the little space we have available. An important rule of furnishing is to always respect the right spaces of movement we need. In the kitchen you know that movement is everything: both for food preparation and to quickly find everything you need.
Index
Kitchen with or without island
Being realistic means being aware that it is not always possible to adapt what we see in an advertisement to the sometimes narrow spaces of our homes.
If our rooms do not have the necessary space to design a kitchen with an island or peninsula, we can in that case use alternative furnishing solutions. For example, a round table can be used to make the best use of your space: this is the perfect solution to optimise your space and manage movement flows.
Today there are furnishing solutions of great impact even with linear kitchens, in which the furnishing elements are positioned along a single wall, while a space is left free to move and move around.
The main furnishing schemes of a kitchen
Here are the main furnishing schemes of the kitchens:
- Linear kitchen (or with two parallel fronts)
- Corner kitchen
- U-shaped kitchen
- Kitchen with peninsula
- Island kitchen
Choosing one or the other scheme will essentially depend on the characteristics of the environment you are furnishing. Not all spaces can in fact be furnished in the same way. Let's examine each kitchen scheme on its own merits, defining its characteristics and peculiarities.
Linear kitchen
Linear kitchens probably represent the most classic and well-known arrangement, particularly suitable for small spaces but also able to adapt perfectly to large spaces. Depending on the size of a kitchen it is in fact possible to vary the number of modular elements, as well as the equipment.
In the linear kitchen layout the furnishing elements are positioned along a single wall, leaving free space to move and move around. The scheme of a linear kitchen is certainly the one that best summarises the idea of working in the kitchen as a sort of assembly line: in this scheme the cooking area and washing area are placed respectively in the centre of the wall. The storage area is instead positioned on one side of the space.

The design and installation of a linear kitchen requires a careful and scrupulous evaluation of the spaces available for the passage and for the opening of the doors. The latter must be at least one metre between the equipped wall and the front wall. If the wall is long it will obviously be necessary to exploit the space in height, so as to benefit from an adequate storage volume.
Double linear kitchen
The double linear kitchen is a variation of the classic linear kitchen. It is a placement scheme on two parallel fronts, perfect for rooms characterised by an elongated but sufficiently deep shape. In this type of scheme it is good to arrange the functional areas and worktops on the respective sides.
The perfect placement solution is represented by the arrangement of the refrigerator area and sink area on one side and the cooking area (hob and oven) on the other side. In this way you will optimize the paths, reducing them to a minimum. In this furnishing solution it is always very important to consider the right distance between the two sides: consider a minimum space of 120 centimetres. As far as the table is concerned, in a double linear kitchen it is always very complex to position this furniture. One solution could be the insertion of a retractable table.
Corner kitchen
The corner kitchen represents the ideal furnishing scheme for those who have a single space used as a kitchen and living area. This arrangement is able to adapt both to a limited space and to an environment characterized by an important size. In the case of a large space it is possible to set the table in the opposite corner of the kitchen. In this case, the classic arrangement includes a kitchenette and refrigerator that occupy the two ends of the space respectively, while the sink will be placed in a central position.

You will thus create an extremely functional and efficient working triangle, making meal preparation operations easier. Obviously during the design phase, in this case it is necessary to check the regularity of the angle, which must necessarily be 90 degrees. In case the angle of your spaces should be irregular, you can only opt for tailor-made furnishing solutions.
U-shaped kitchen
U-shaped kitchens are particularly suitable for medium to large rooms. In this type of scheme the optimal solution is the placement of the sink and hob one in front of the other and the refrigerator positioned far from heat sources.
When designing a U-shaped kitchen, it is extremely important to pay the utmost attention to the distances between the respective sides of the room, so as to favour movement within the spaces, as well as the opening of the doors and the use of appliances.
In this regard, it should be pointed out that a distance between 120 and 165 centimetres will be sufficient to guarantee the right standards of comfort and ease of use.
Kitchen with peninsula
A kitchen with peninsula represents the ideal furnishing scheme for an open space. In this furnishing scheme, kitchens with a large breakfast counter are the perfect solution to create a functional space perfectly integrated with the living area.
The peninsula is an extremely versatile piece of furniture: it can be configured either as an operating or worktop with sink and hob, or as a simple breakfast or snack counter. In this case the most practical and functional location is represented by the cooking area installed near the table, while the sink and refrigerator are on the opposite side respectively.
The peninsula furniture scheme also represents a solution able to adapt to environments characterised by relatively limited space: in kitchens with a counter, the latter will take the place of the classic dining table. As far as the height of the top is concerned, it will be the same as the top of the kitchen, i.e. 90 centimetres above the ground. Obviously, since the top is higher than a normal table, the seats should in this case not be ordinary chairs but stools equipped with special footrests (link stools article).
Kitchen with island
The kitchen with island represents the ideal configuration of a kitchen characterized by particularly large and spacious spaces. It is an impressive furnishing solution, able to transform your everyday life into pleasant moments of conviviality to be lived in the company of your family.
In this system, the island represents the nerve centre of your kitchen: just like the peninsula, an island can be used in a kitchen both as an operating area, with a hob and sink, and as a perfect surface for preparing and eating lunch and dinner. Designing a kitchen with an island means not worrying too much about the preparation of appliances and their overall dimensions.
Kitchen configurations with island
A kitchen with an island can be configured in different ways. First of all, the island can be configured as an "L". In this case we will have worktop and wall units on the sides of the island block, front sink and lastly the refrigerator.
When creating a kitchen with an island, it is good to know that everything is in fact linked to the design of the systems such as water, gas and electricity, as well as their feasibility. If, for example, it is not possible to connect a gas line, it will be necessary to choose an induction hob. In the case of a gas system, in fact, it is necessary to have a smoke exhaust, an electric line for the hood and lighting of the floor with the fires.
