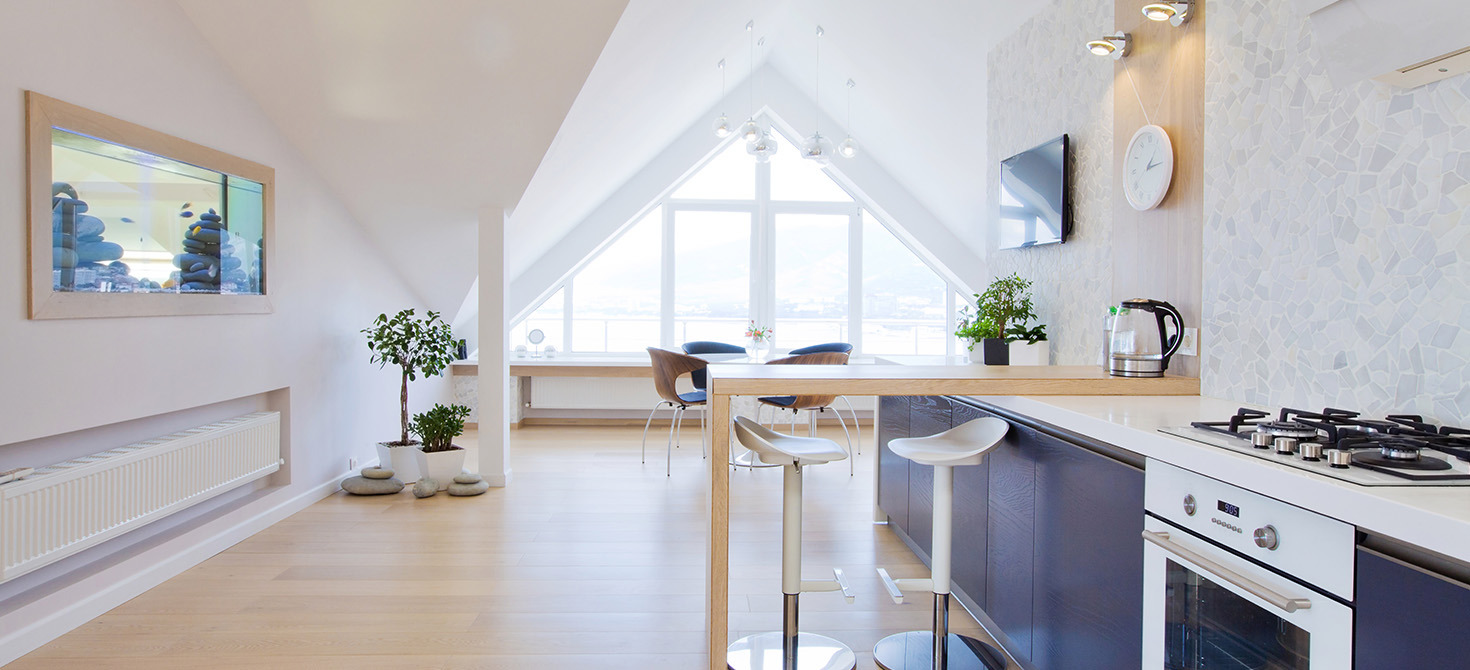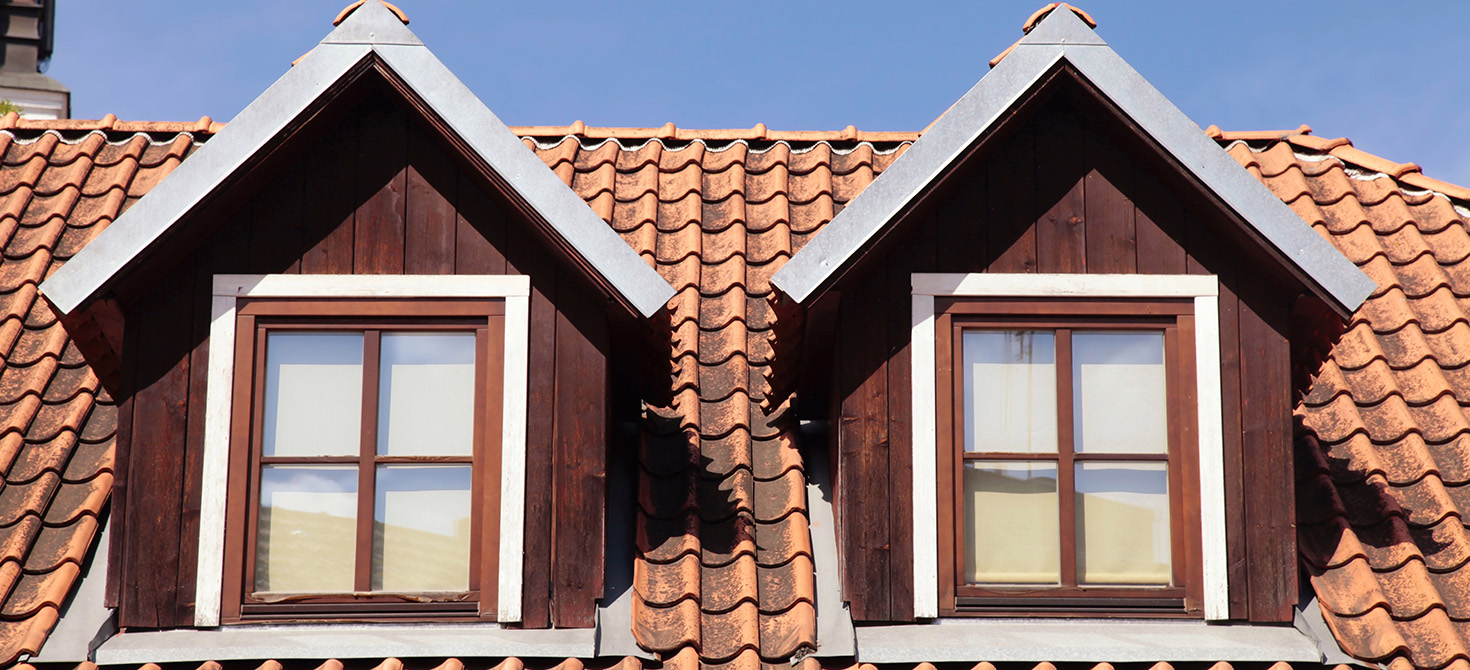- Furnishing trends
- 0 likes
- 3046 views

How can an attic be made habitable? This is the main question and requirement of all those who have an attic space and want to make it habitable. To this end, it is important to emphasise from the outset that, in order to make an attic habitable, the first thing to check is that the space meets the minimum requirements for becoming habitable.
Here is everything you need to know about renovating an attic.
Attic renovation: main advantages and requirements
The renovation of an attic is an operation with numerous advantages. First and foremost, it considerably increases the economic value of the property. However, in order to make an attic room habitable, it must meet the minimum habitability requirements. Often there are rooms that are too low to be used or lived in. An example of this is the attic room, where the roof tends to coincide with the ceiling.
In order to convert an attic into an attic room, it is therefore necessary to comply with local regulations regarding the minimum required living space heights and the air-lighting ratio, which are set out in specific health and hygiene regulations.
Minimum attic heights
Italian legislation sets minimum requirements for the habitability of an attic or loft space. The minimum height from floor to ceiling must be 2.70 metres for a room defined as liveable and 2.4 metres for service rooms (corridors and bathrooms). Only storage rooms and walk-in wardrobes may be lower than the heights described.
Again with reference to the national legislation, it is important to point out that in mountain municipalities (more precisely, located above 1,000 metres in altitude), due to the particular climatic conditions and local construction characteristics, a height of 2.55 metres may be allowed for habitable rooms as an exception to the legislation.
The regional laws then modify the national regulations, defining a further reference parameter, in addition to the minimum height of a living space. This is the weighted average height: it is calculated by dividing the volume of the part of the attic whose height exceeds the minimum height by the corresponding surface area.
Finally, it is important to point out that in many regions there are special exemptions, not only for mountain municipalities. These exemptions make even attics with lower heights habitable, or alternatively allow the possibility of raising the roof ridge.

Regional laws for the renovation of attics: the air-illumination ratio
With regard to proper lighting and air circulation within the spaces of an attic or loft, the Ministerial Decree of 5 July 1975 states that for each habitable room, the size of the window must be proportionate, so as to ensure adequate entry of natural light, not less than 2%. Furthermore, the opening window area must not be less than ⅛ of the total floor area.
The current national regulations in our country therefore set a minimum aero-illuminating limit of ⅛ of the floor area and an average daylight factor (Fmld) of 2 per cent. The application of this limit does not necessarily mean that the room is adequately lit. Wherever possible, it is preferable to achieve much higher values than those required by national regulations, in order to make one's environment more liveable and comfortable overall. This is especially true for an attic or loft, a space whose shape offers the possibility of inserting several roof windows that favour the entry of natural light into the environment, thus doubling the amount of light compared to that guaranteed by traditional windows.
In conclusion, we would like to point out that in order to have an adequately lit room, it is better to guarantee an average daylight factor of at least 4.5%. In any case, before starting planning work on the renovation of an attic, it is always important to contact the municipality where the building is located to check all the regulations and laws in force. In some regions it is up to the municipality to decide how to act and what work can be carried out in an attic.
