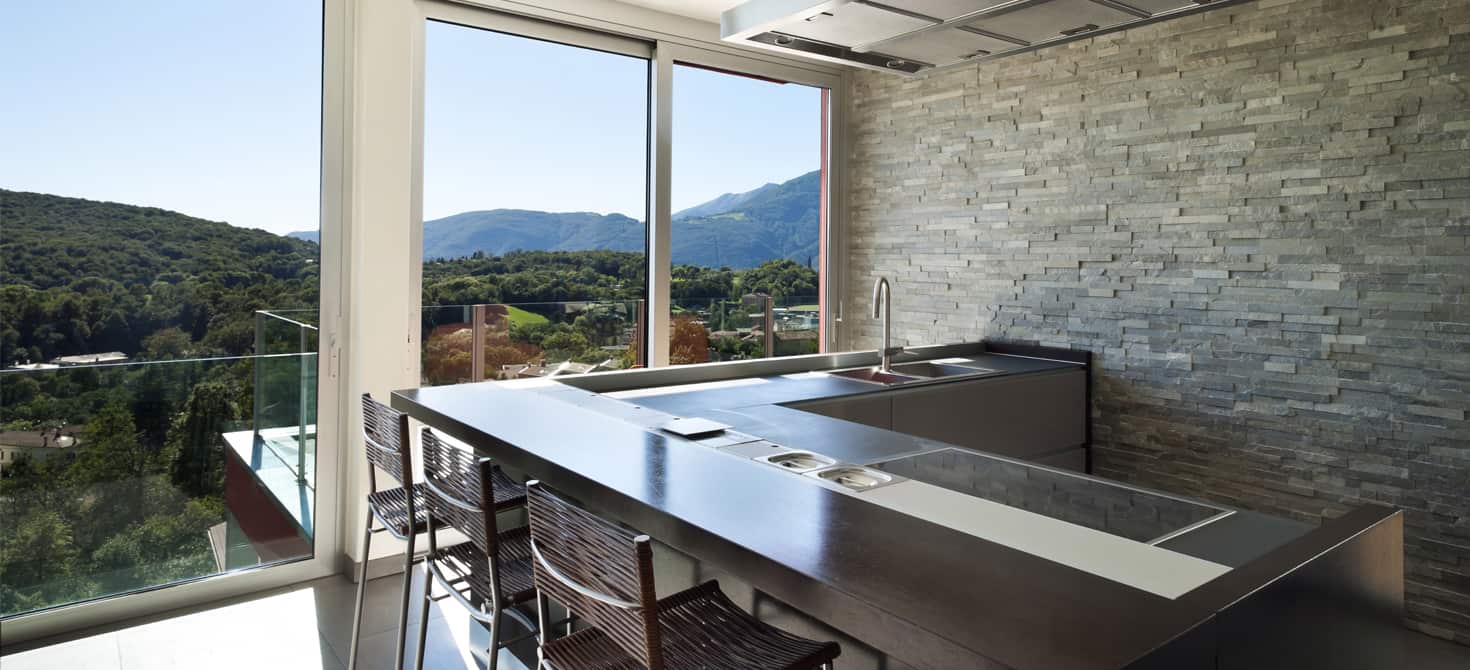- Furnishing trends
- 0 likes
- 3300 views

Open space: let's discover the pros and cons of a furnishing solution that is still very much in vogue, especially in Italy's big cities. A few years ago the fashion and furnishing trend of the open space exploded: at that time it really seemed that the destiny of every home was to provide for the total elimination of dividing walls, thus abandoning the concept of the room, considered outdated.
The concept of open space has certainly represented the greatest revolution in interior design in the last thirty years: open space has become a new philosophy and a new way of conceiving the home.
Are opinions on open space still so positive and enthusiastic today? Here is all you need to know about this furnishing configuration.
Open plan concept
Just like all other architectural configurations, open plan spaces have many advantages and some disadvantages.
The concept of open space originated at the beginning of the 20th century, when it was first applied only to working environments (offices, factories, studios). Soon open space became a modern and innovative way of conceiving working spaces: this new formula of conceiving productive spaces seemed to really work and started to be adopted by many companies.
And so this new architectural concept began to be applied to domestic environments, translating the modern idea of living into an interconnected, airy space that became the perfect dimension for the new man.
A distinctive feature of the open space concept is the change in hierarchy between the sleeping and living areas, with the latter becoming the most important. In an open space, the sleeping area becomes an offshoot of the living area, taking on the role of an appendage to the living room. The living area is the true nerve centre of the home, integrating the living room, dining room and kitchen. It is a large shared space, not only physical but conceptual: the interpretation of a new era and its needs.
From the concept of open space, the step to the configuration of the contemporary home is very fast: today in modern homes the living room space has become increasingly versatile and adaptable to every single need and requirement, sometimes turning into a real home office. A characteristic of a contemporary living area is its multifunctionality. In this way the open space becomes a standard which represents a starting point from which to begin to conceive one's own spaces, expressing every potential to the maximum.

Open space: advantages and disadvantages
Generally speaking, we could define an open space as an open space in which the living room, dining area and kitchen are incorporated. In the loft configuration, an open space can also include the sleeping area and occupy the entire surface of the house, excluding only the bathroom.
One of the main advantages of open-plan spaces is their ability to encourage social contact and communication. To some extent, in an open space some of the logic that is common in public places and city spaces is repeated. In an open space the connection between inside and outside is also promoted. An open space will more easily project itself outwards and interface with the outside world. This makes domestic life more dynamic, especially during spring and summer, seasons when light and air are easily projected into the space. To further accentuate this strong connection between indoors and outdoors, it is possible to choose coordinated furniture that integrates visually.
Finally, another significant advantage that characterises most open-plan spaces is the feeling of greater breadth and brightness, improving the quality of life and liveability. We would like to remind you that the open space configuration can be an excellent architectural solution for small flats (think for example of an open space of 45 square metres or less): the fusion of several rooms will allow you to exploit the maximum extension of your flat, extending its ordinary boundaries.
Let's turn now to the disadvantages of an open space. Deciding to create an open space is always a reversible solution, but in this case it involves an increase in costs related to the construction of new masonry works. Another typical disadvantage of an open-plan flat is that odours originating in the kitchen can spread throughout the room: without any kind of barrier, odours will not encounter obstacles capable of confining them. The kitchen is in fact a workplace where food is prepared and cooked and consequently produces odours of varying intensity: think of frying food or cleaning fish and meat.
As well as generating odours, kitchens also create noise: noise will spread through an open-plan space more easily, just like odours. Just think how much a noise from a dishwasher or refrigerator can potentially affect the peace and relaxation of the occupants.
Lastly, one aspect that must be considered with the utmost attention, if you intend to live in an open space, is the privacy factor: regardless of how you decide to structure and organise your open space, you must consider that privacy will in any case be limited to a certain extent, compared to what happens in a flat characterised by a classic architectural configuration. The traditional configuration of several separate rooms provides a higher level of intimacy. In an open-plan configuration privacy is usually only available in the bathroom and bedroom. The aspect of privacy is generally the factor that most influences people when deciding whether or not to build an open space.
