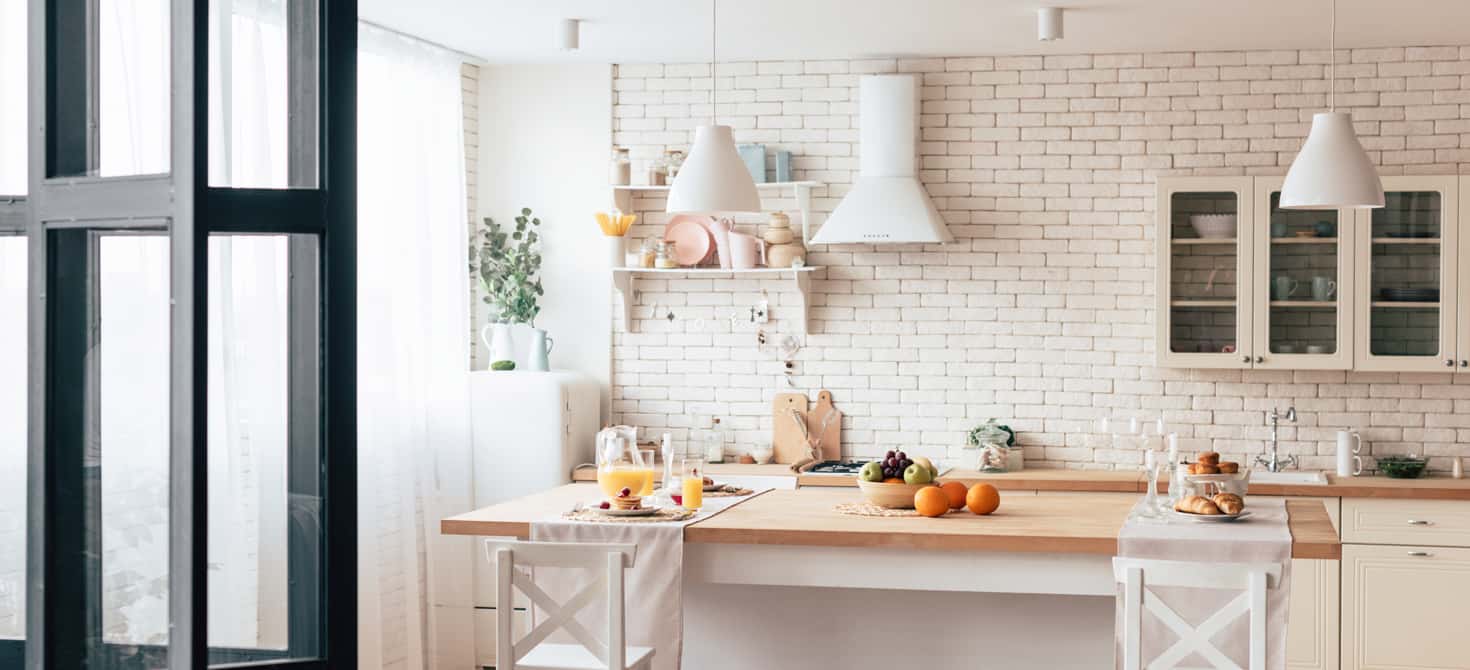- Furnishing trends
- 0 likes
- 3733 views

How can you divide the kitchen from the living room effectively and quickly, without spending a lot of money? Dividing the kitchen from the living room is a requirement of many people who have moved into an open-plan flat and want to divide up the main rooms of the house to have more privacy or because of the problem of noise and smells coming from the kitchen.
If you are looking for advice on how to hide an open-plan kitchen, you should know that there are several ways of dividing up the kitchen and the adjoining dining room. Here are the most effective ones.
Index
Dividing the living room from the kitchen with a bookcase
A quick and easy way to divide the kitchen space from the living room space is to use a freestanding bookcase. In this way you can divide the two areas in a practical way and with minimum effort. A freestanding bookcase, as well as fulfilling its function of dividing the rooms, can also become a piece of furniture that will contribute to giving personality to your spaces.
On the market, you can choose between many types of freestanding bookcases: there are models available for every price category, so that you can buy the model that best suits your needs and in line with your budget. Obviously, there are freestanding bookcases on the market in a wide variety of shapes and sizes. Generally we can say that for a good display of books and objects, the recommended measurements are 45 centimetres deep respectively. If you use a freestanding bookcase as a dividing element between two rooms, you will be able to enhance the brightness of your space: light will filter through the bookcase, without encountering resistance.
Kitchen/living room dividing wall
A more invasive solution than installing a bookcase to divide the kitchen from the living room is to build a dividing wall. This solution will allow you to effectively and incisively separate your spaces. If you want to avoid expensive masonry work, you can instead decide to divide the kitchen and living room with a plasterboard structure. Plasterboard partitions are a very popular solution for dividing the kitchen from the living room.
Kitchen/living room partition
The probably least invasive method for those who wish to divide the living room and kitchen in a classic way in an open space is to use a simple partition or screen.
This type of solution, as well as being extremely light, quick and inexpensive, can also be particularly original. A screen or a partition can also be easily moved according to your needs and requirements.
Separate the living room and kitchen with a low sofa
Another method that is absolutely non-invasive and a little less light could be the use of a low sofa to separate the living room from the kitchen. You can therefore place a sofa with a low backrest, which in addition to being a dividing element will also become a very functional piece of furniture.
You can choose a sofa model with seats arranged on one side only, or alternatively a model with mirrored seats: the two alternatives must be evaluated according to the amount of space you will have available in your environment. Furthermore, by positioning the sofa close to one side, you will be able to create a passageway between the two environments in the centre, leaving wide lateral areas that will allow you to give more comfort to the room.
As an alternative to arranging a low sofa as a separating element, you can opt for a low piece of furniture: in this case too, the furniture can perform a dual function (separation between the two environments and storage of furniture and objects). For example, a piece of dividing furniture could have seats on one side and be used to hang the television on the other.
Separating living room and kitchen with a glass wall
The glass wall is a very good and intelligent method of separation for all those people who particularly like open-plan spaces, but not the spread of odours and noise into the living room.
With the help of a glass wall it will be possible to insulate the kitchen but at the same time continue to perceive the home as an open space, with the advantage of not interfering with the brightness: the kitchen environment will remain visible, with the usual scenic effect of an open space.
Today the market offers us a variety of solutions for glass walls characterised by the most diverse features: you can opt for a particularly light wall, so light that it seems invisible, or alternatively for a wall that recalls the industrial style (Read also article: Industrial style: what it is and what are its characteristics).

Alternative solutions for separating the living room from the kitchen
Lastly, we would like to suggest some alternative solutions for separating the living room from the kitchen: these techniques can be an alternative for all those people who are not satisfied with the recommendations made in the previous paragraphs.
An interesting solution from a stylistic point of view is represented by the division of the two environments with the help of ropes or steel cables, or even with the creation of a bamboo composition or fringes.
Another very effective and original solution could be the creation of a staircase, with a different floor between the various areas. Finally, you can decide to divide the two spaces using an island or a semi-island in the kitchen to create a visual separation.
